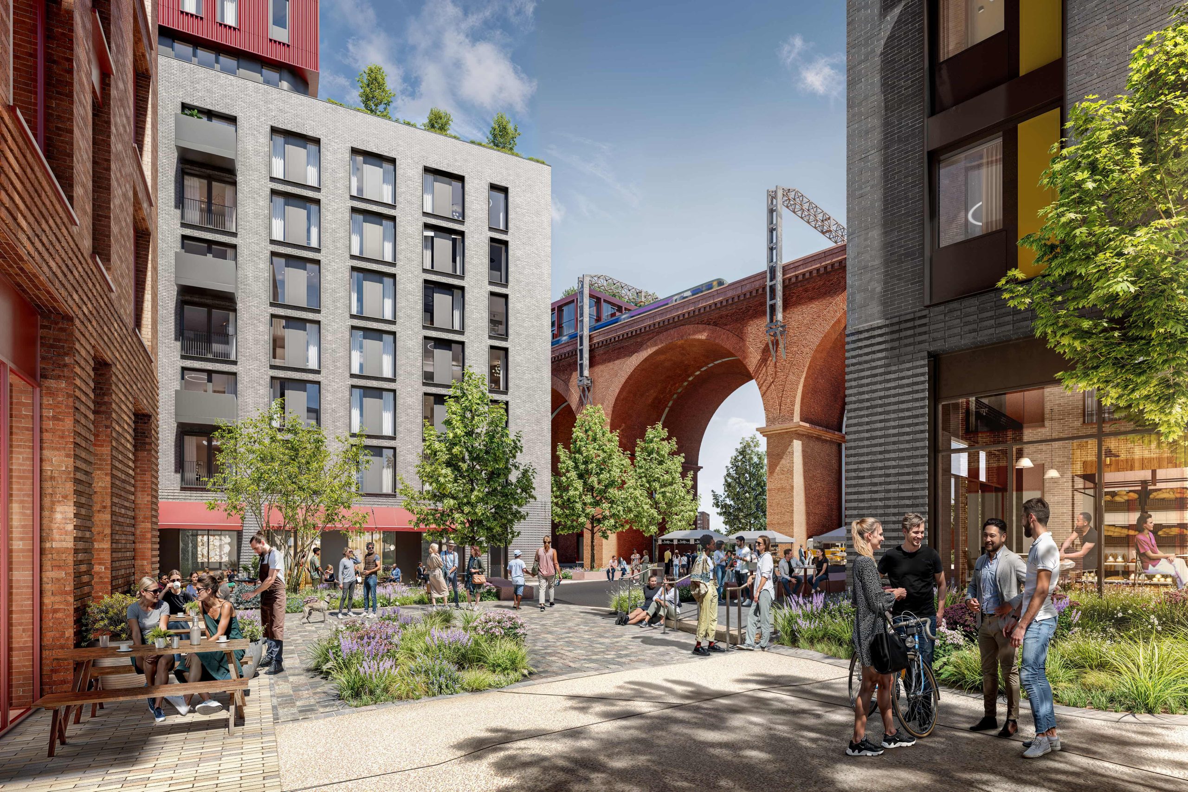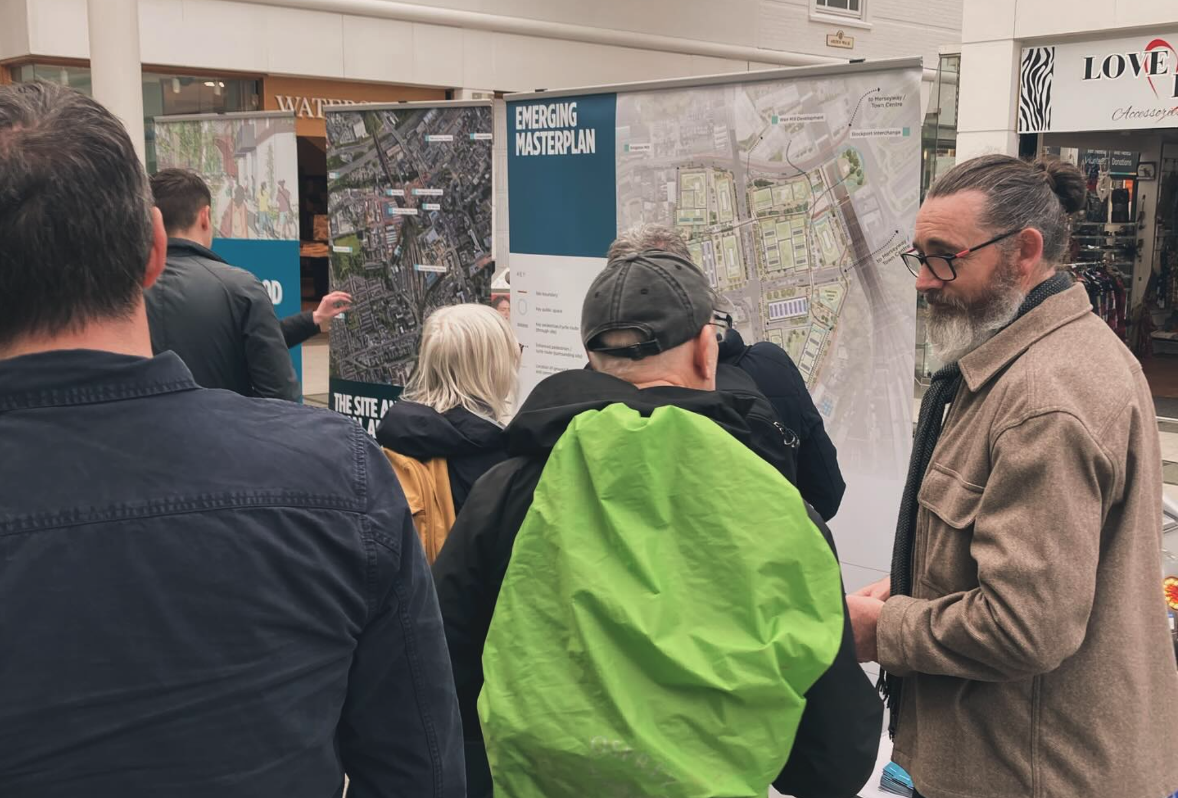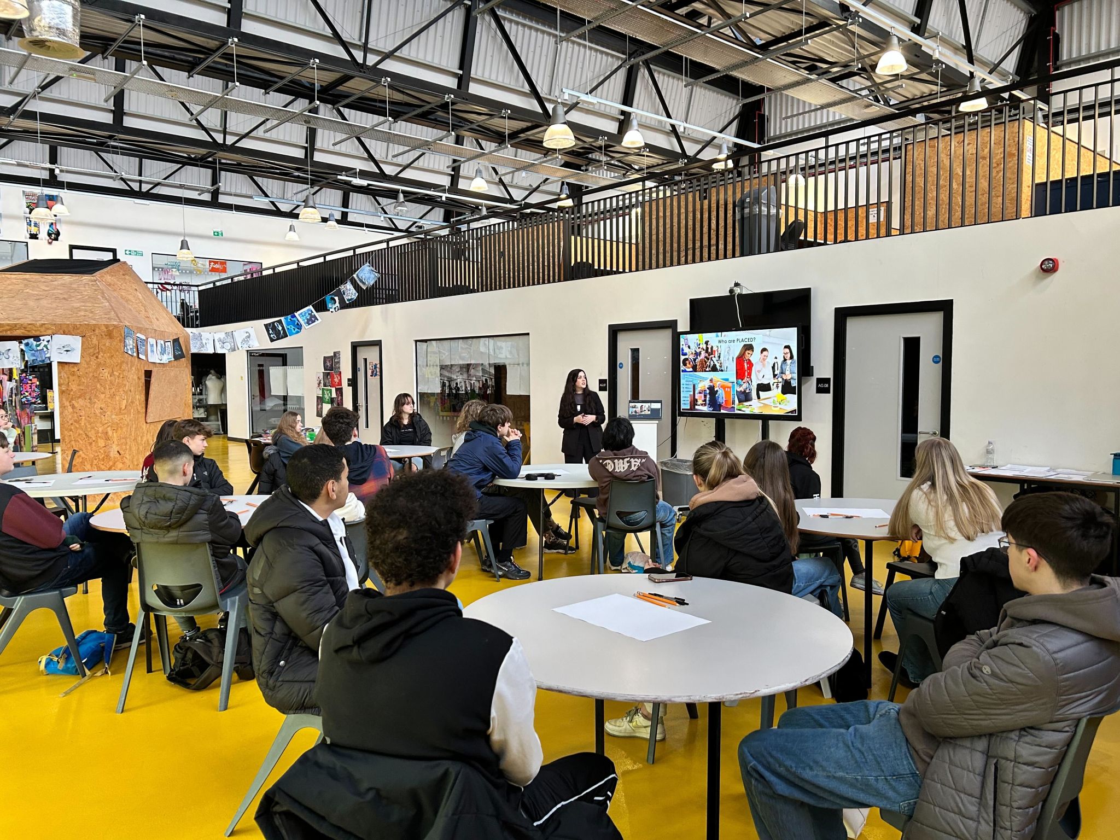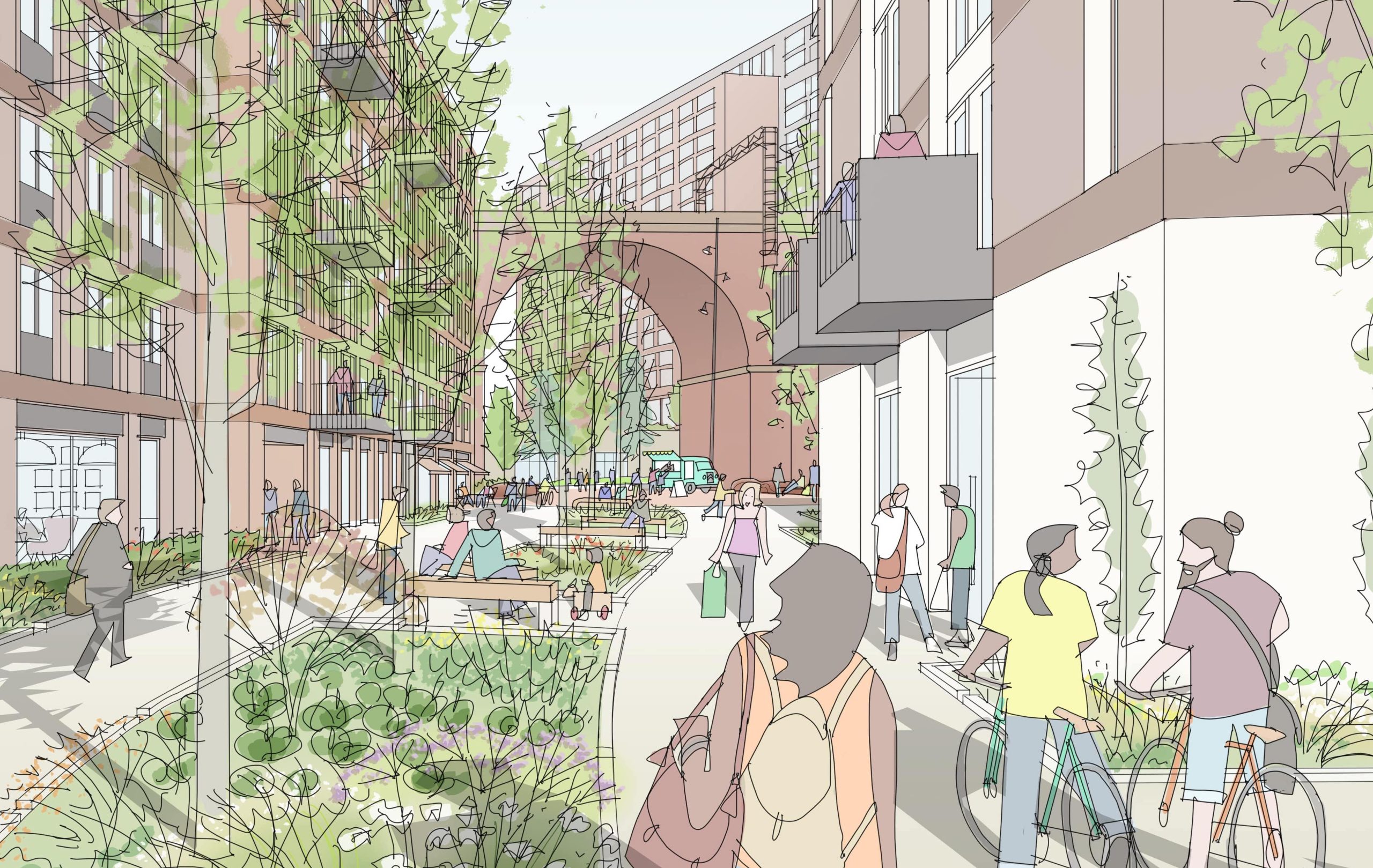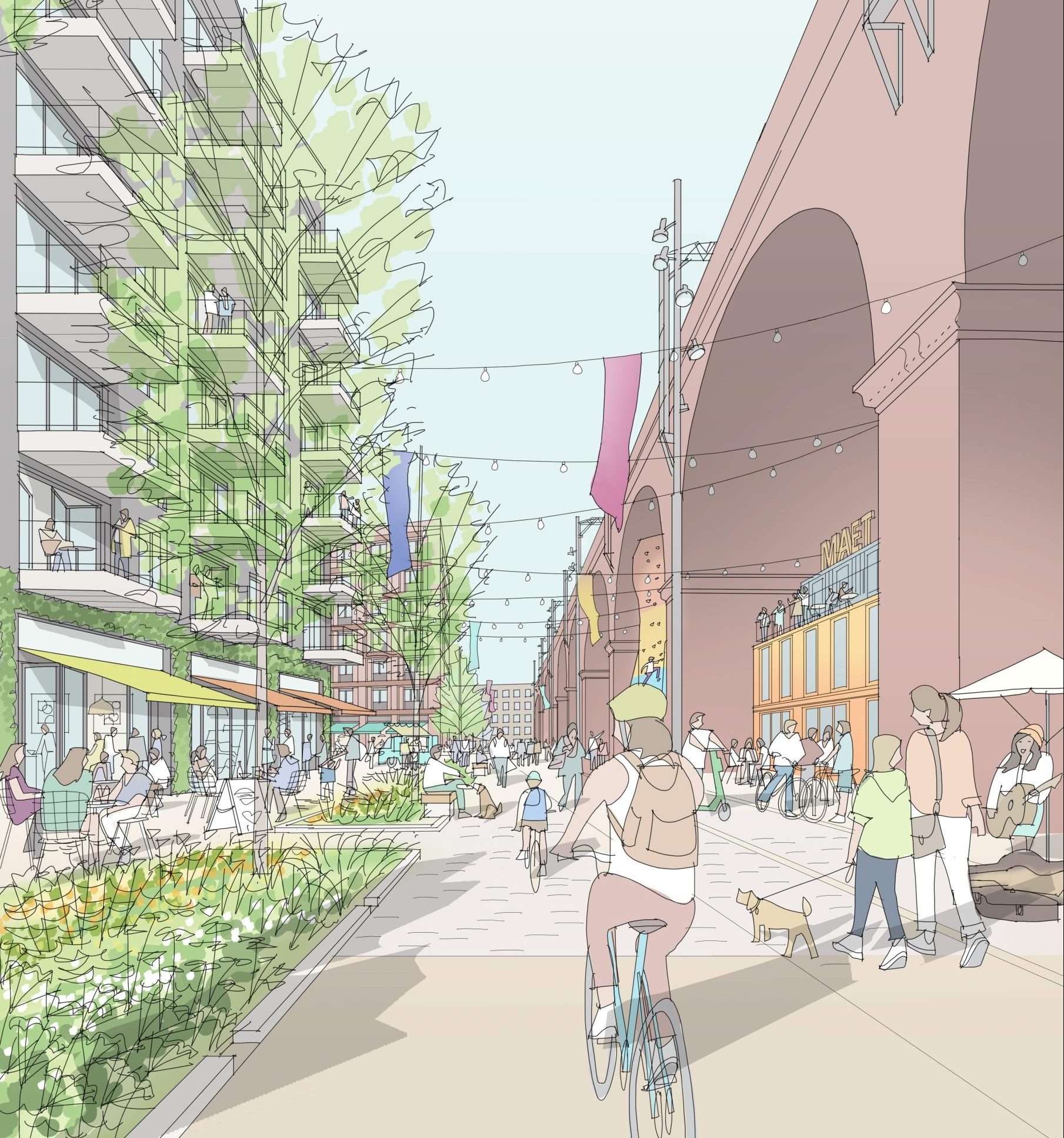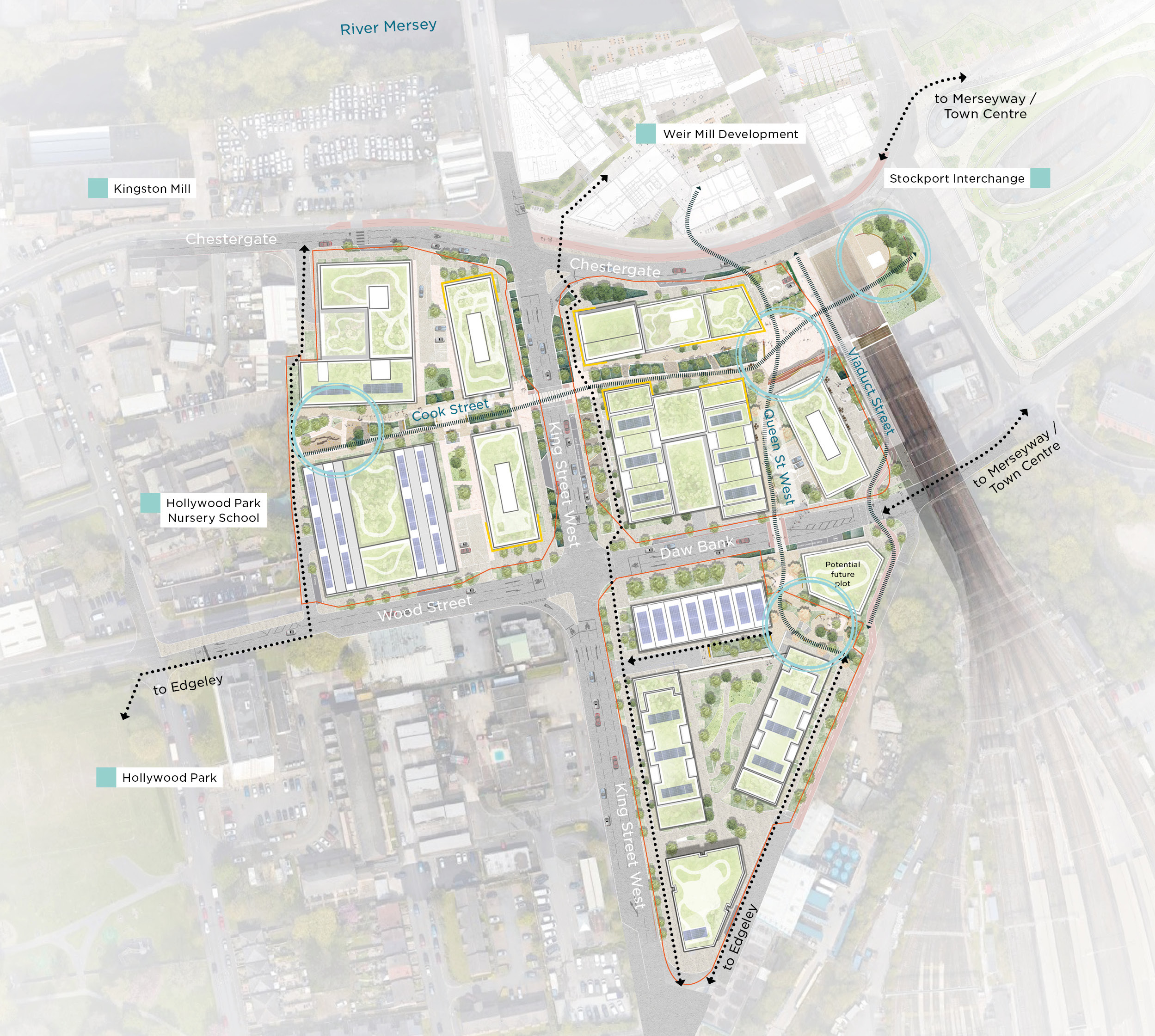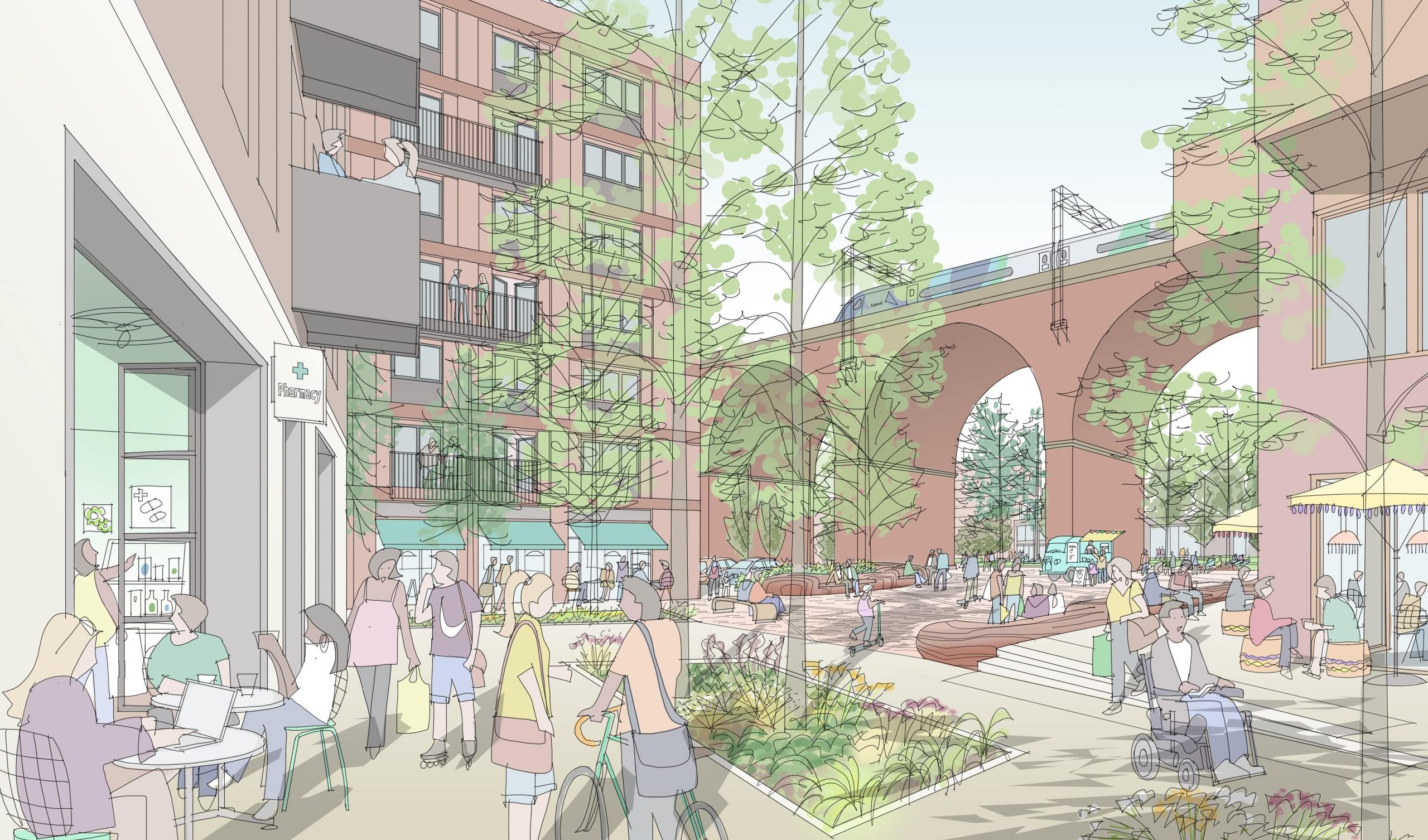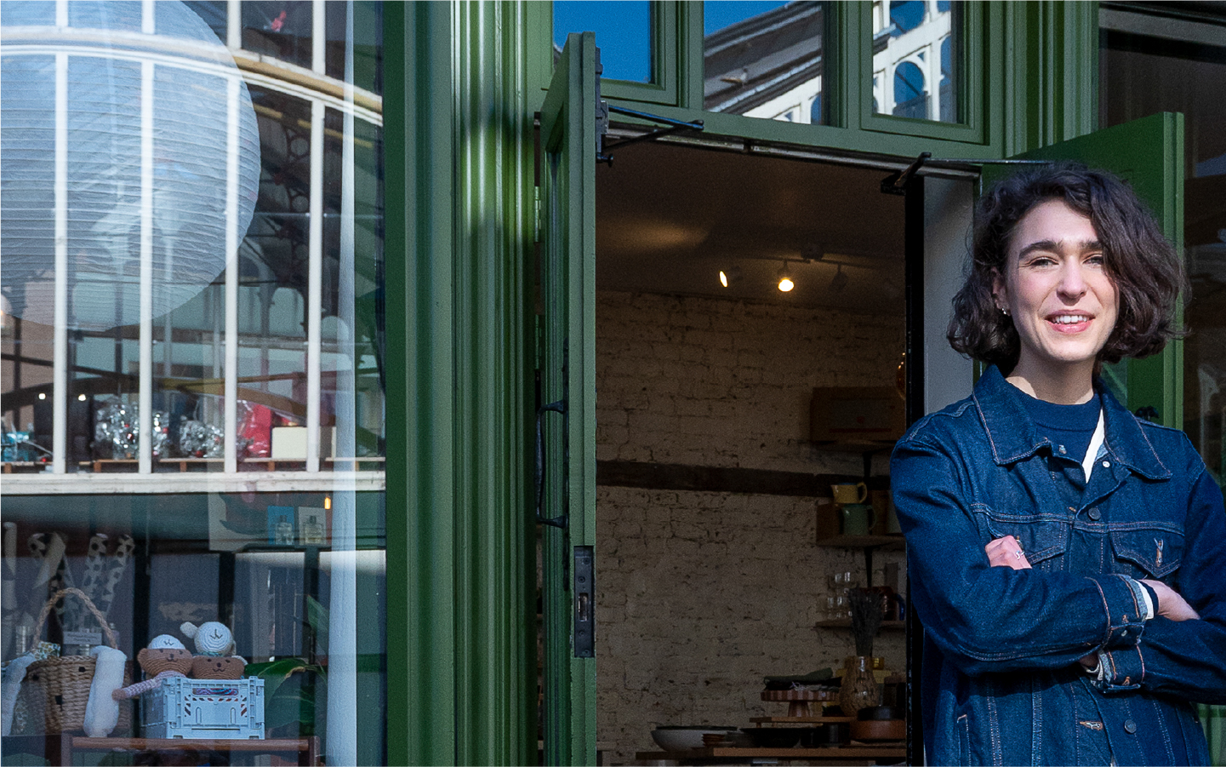Around the arches
Our key ambitions will help us create a thriving, inclusive neighbourhood that delivers the needs of the community now, and for generations to come.

The site
The site is located on land either side of King Street West and next to the railway viaduct. It is currently home to a mix of low quality buildings, including the Stagecoach bus depot and some industrial buildings.
Next to the new bus interchange and a short walk from Stockport train station, the town centre and Edgeley, it is an ideal location for a thriving mixed neighbourhood where we can promote sustainable transport choices and provide excellent walking and cycling connections.
We also have the opportunity to reconnect the site to nearby neighbourhoods and the town centre, to the River Mersey and green spaces like Hollywood Park.
From the iconic Grade II* listed railway viaduct to the adjacent Weir Mill, the local area is full of history which we want to celebrate. Our plans will bring life back to what was once a thriving residential neighbourhood around the railway arches.
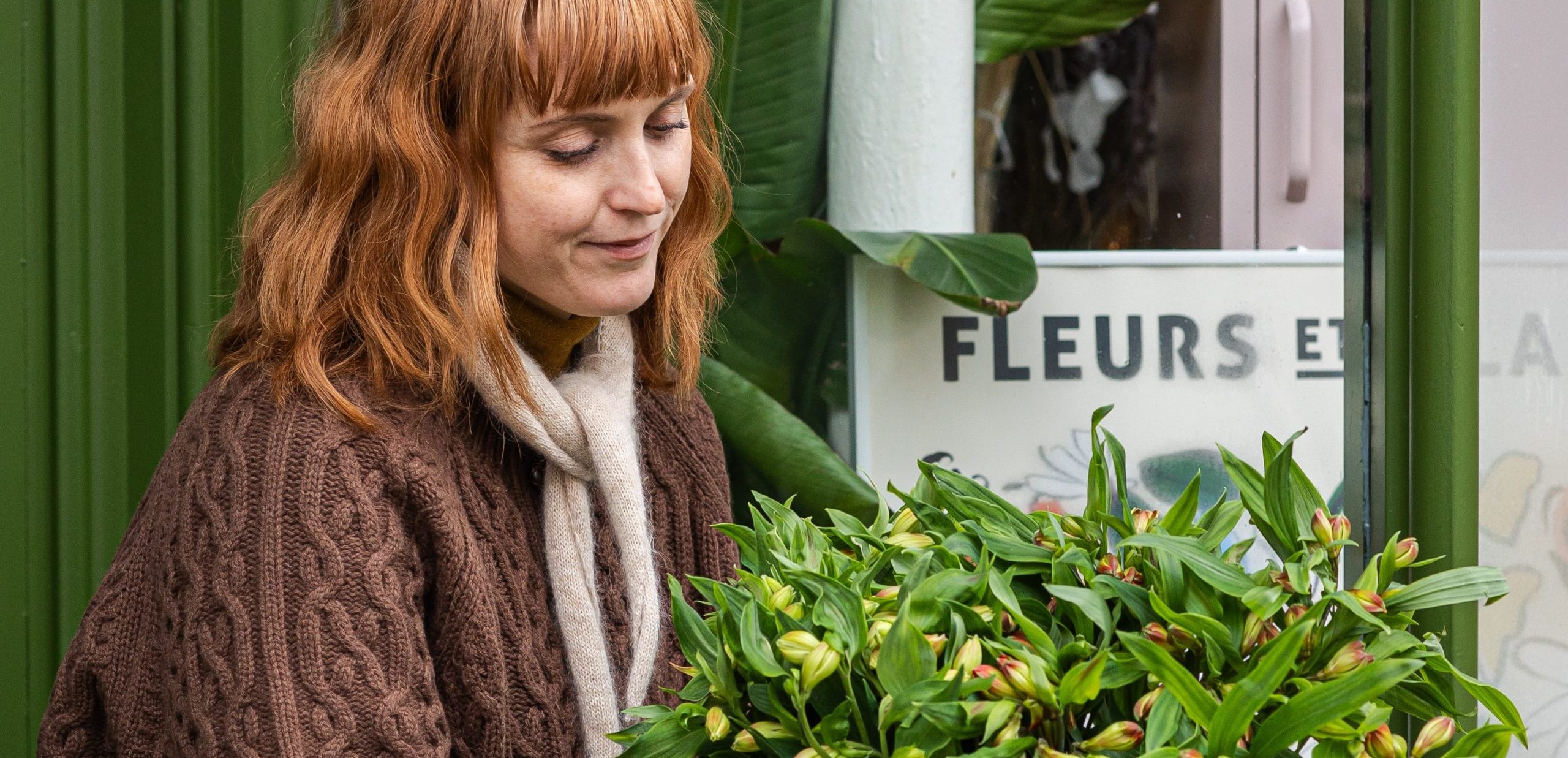
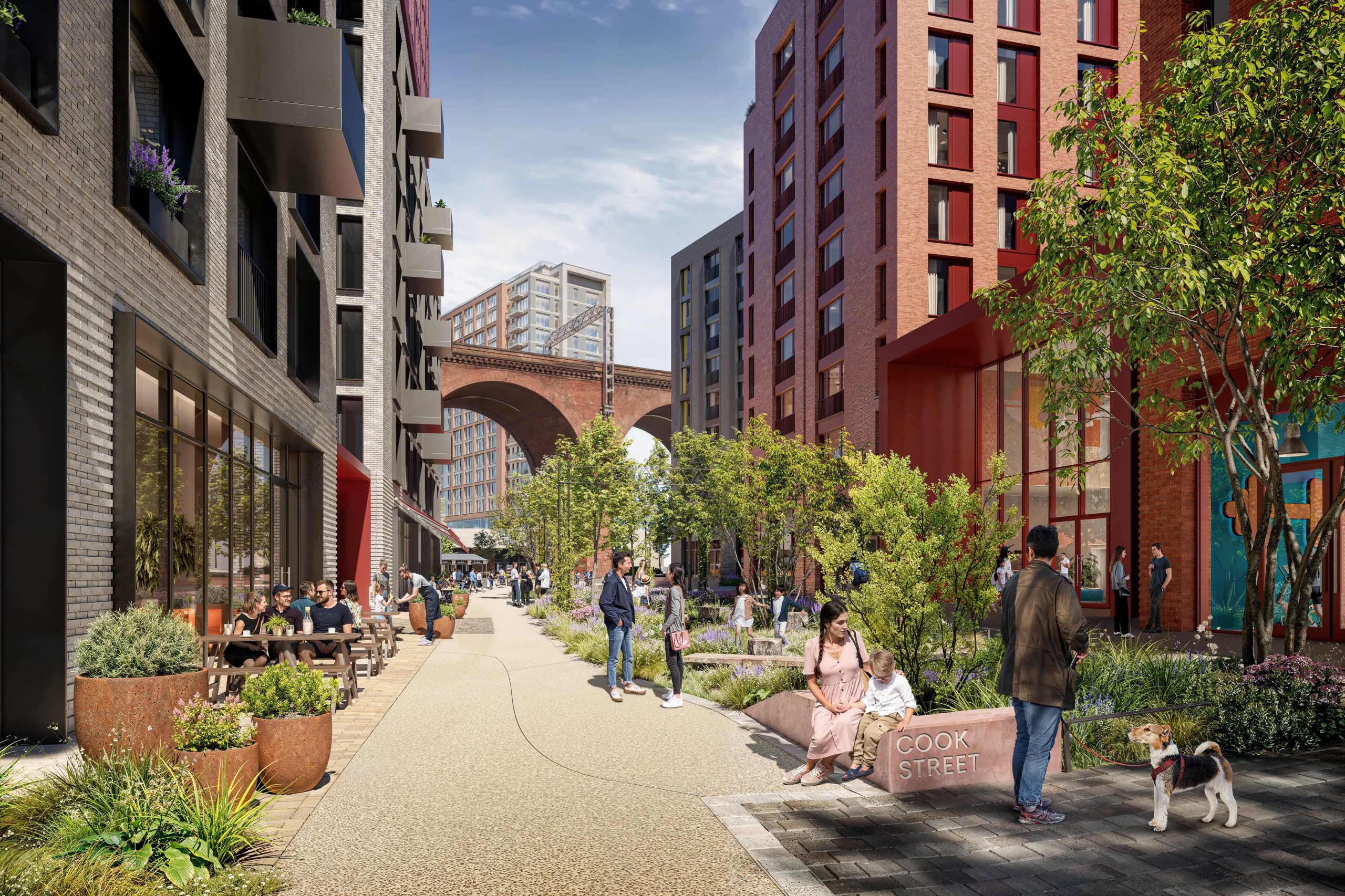
A unique vision
What you said
Your feedback from the first community conversation has been really important in helping to shape the plans. Here are some of the most common things we heard – you can read the full report here.
A sense of community
You told us how important it is to celebrate Stockport’s strong community spirit. We’re planning an inclusive neighbourhood, fully connected to surrounding communities and with a diverse mix of homes.
The neighbourhood will be centred around new public spaces to bring the community together, providing exciting settings for people to meet, relax and enjoy.
Green and outdoor spaces
There was lots of support for the green and outdoor spaces proposed in the masterplan, with plenty of you keen to see space for live events, pop ups and outdoor seating, as well as areas for more trees to be planted and green spaces for people to enjoy.
A green ‘spine’ runs through the masterplan connecting two main public spaces – the new public square and a children’s play space behind Hollywood Park Nursery School. We’re also planning residential courtyards and areas for green roofs to the buildings, providing a home for wildlife.
commercial and community spaces
You told us that Stockport needs more shops, especially independents like in The Underbanks, and that we should include space for a market and new restaurants, bars and coffee shops.
As well as the new square, which could be used for markets and pop-ups, we’re also planning to have spaces for businesses on the ground floors fronting public spaces. These could also be used for community uses such as a pharmacy or dentist. We’ll be careful to create a mix of uses that complements what’s already in the town centre.
Transport and travel
You said that Stockport has great rail links but that congestion can be an issue in the town. You’d like to see more cycle lanes and additional parking.
Next to the new bus interchange and a short walk from Stockport train station, the town centre and Edgeley, the neighbourhood is ideally located for sustainable travel.
We’re working with Stockport Council to improve the environment around the busy and vital road network that runs through this part of Stockport. We’ll create a safe environment for all, that promotes active, sustainable travel with dedicated cycle routes and a pedestrian-only street running through the centre of the scheme. Car parking, car clubs, electric vehicle charging and plenty of cycle parking will ensure that the neighbourhood is accessible to all.
Homes for everyone
You told us that you’d like to see a mix of homes for people at every stage of life, including affordable homes. We’re planning up to 1,200 homes with a range of housing types and tenures to suit first time buyers, renters, families and downsizers. We’re also looking to maximise affordable housing in line with Stockport Council policy.
Celebrating history
You had lots of great memories of the local area and you told us how important it is to celebrate Stockport’s rich heritage and character, especially the viaduct.
Our plans will open up and create inclusive public spaces around the viaduct with a new public square that can host markets, food festivals and live events.
We’ve carefully considered the design and layout of the masterplan to maximise views of the viaduct. By removing the bus depot at street level there will be direct views of the arches. The new buildings will also step further away from the arches so that spaces can be created where people can get closer to them and celebrate their scale. We’ve also analysed historic maps of this area and plan to reintroduce the historic street pattern and street names.
Following feedback from the first community conversation we have updated the masterplan to include
Increased commercial and community spaces
More green space and landscaped areas
More family homes
Additional childrens’ play spaces
Greener, safer streets
More resident parking
Designs developed to references Stockport’s heritage
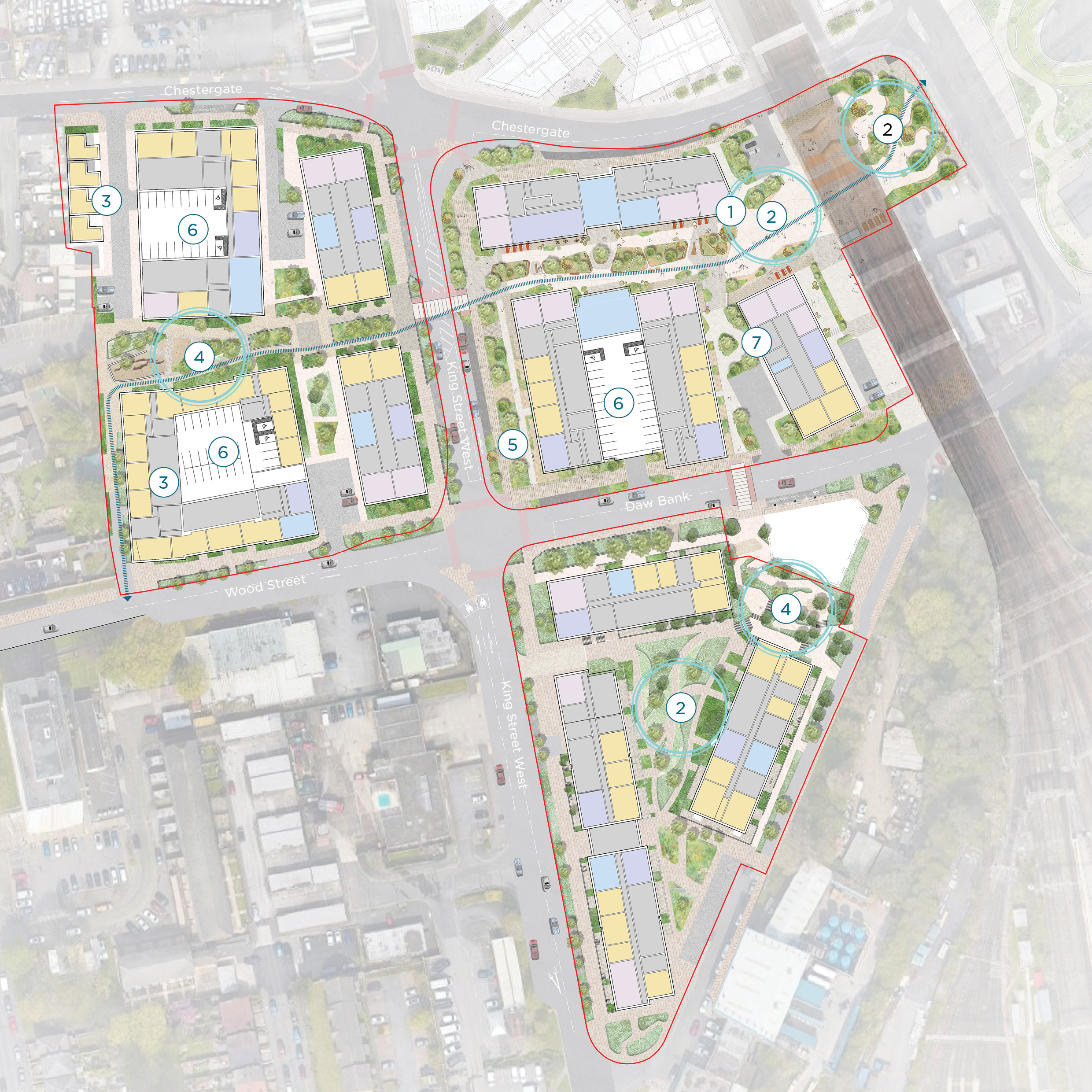
Updated Masterplan
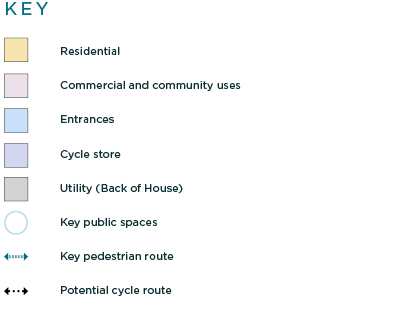
The plans
Housing choice for a growing community
Up to 1,200 high-quality, energy efficient homes for the people of Stockport that bring existing and new communities together. We want to provide homes for people at every stage of life – from affordable homes and first-time buyers, to those for families, renters and downsizers.
Spaces for the community to thrive
New spaces for local businesses, start-ups and community facilities which complement the existing town centre.
Outdoor and green spaces
Connecting people to nature through green, tree lined streets and public spaces. Promoting health and wellbeing with extensive planting, pocket parks and green spaces for natural play and relaxation throughout.
A connected neighbourhood
A connected, fully walkable neighbourhood that is integrated into the wider town centre and to surrounding communities. Designed to be inclusive for everyone.
Green and sustainable place
Improving the environment with a low car neighbourhood, a pedestrian only central street, energy efficient buildings and green public spaces. We’re designing to the highest standards, not just in Stockport but nationally.
Transport & access
Car parking, car clubs and plenty of cycle parking ensuring that the neighbourhood is accessible to all.
Beating heart around the arches
Celebrating local heritage by opening up and creating inclusive public spaces around the viaduct that can host a range of events, including markets, food festivals and live events.
A futureproofed neighbourhood
A place that embraces digital technologies and design innovation with great broadband speeds as standard. Smart technology is built into the fabric of both the buildings and streets that makes modern life better.
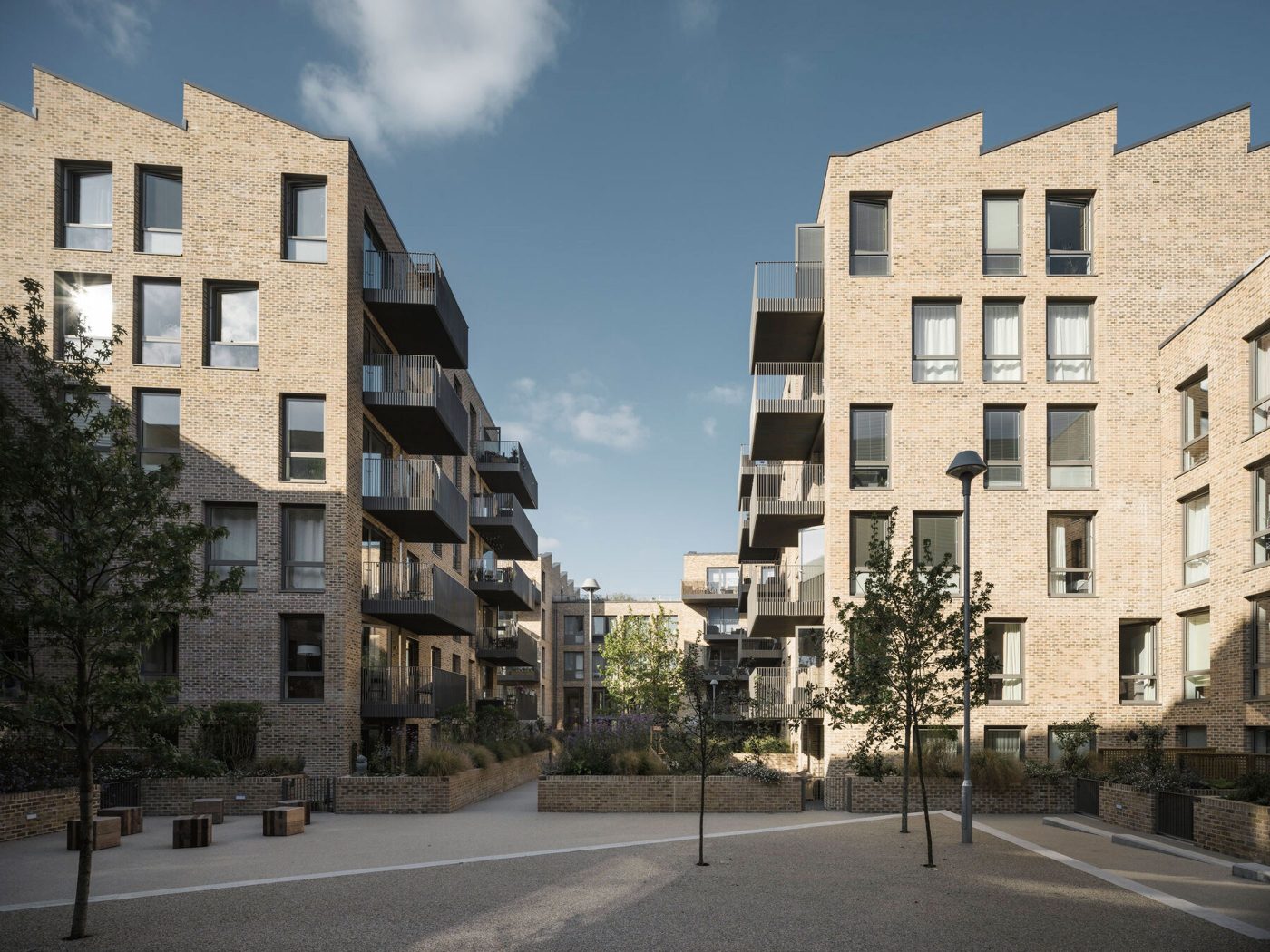
Design vision
We’ve drawn inspiration from Stockport’s unique character in the design of the new buildings, responding to the historic buildings in the Chestergate area, but at the same time, creating a contemporary, bold and desirable place with its own character. The buildings will be crafted using high-quality, long-lasting and sustainable materials. Built mainly in brick the neighbourhood is designed to complement its surroundings.
The new public square creates a setting for all to get close to the viaduct. The team is working to re-establish the historic street patterns to celebrate the history of this part of Stockport.
Modern industrial inspired design (Brentford Lock West, London, Muse)
New neighbourhood square (Cutting Room Square, Ancoats, Manchester City Council)
Responding to historic buildings (Timekeeper Square, Salford, ECF)
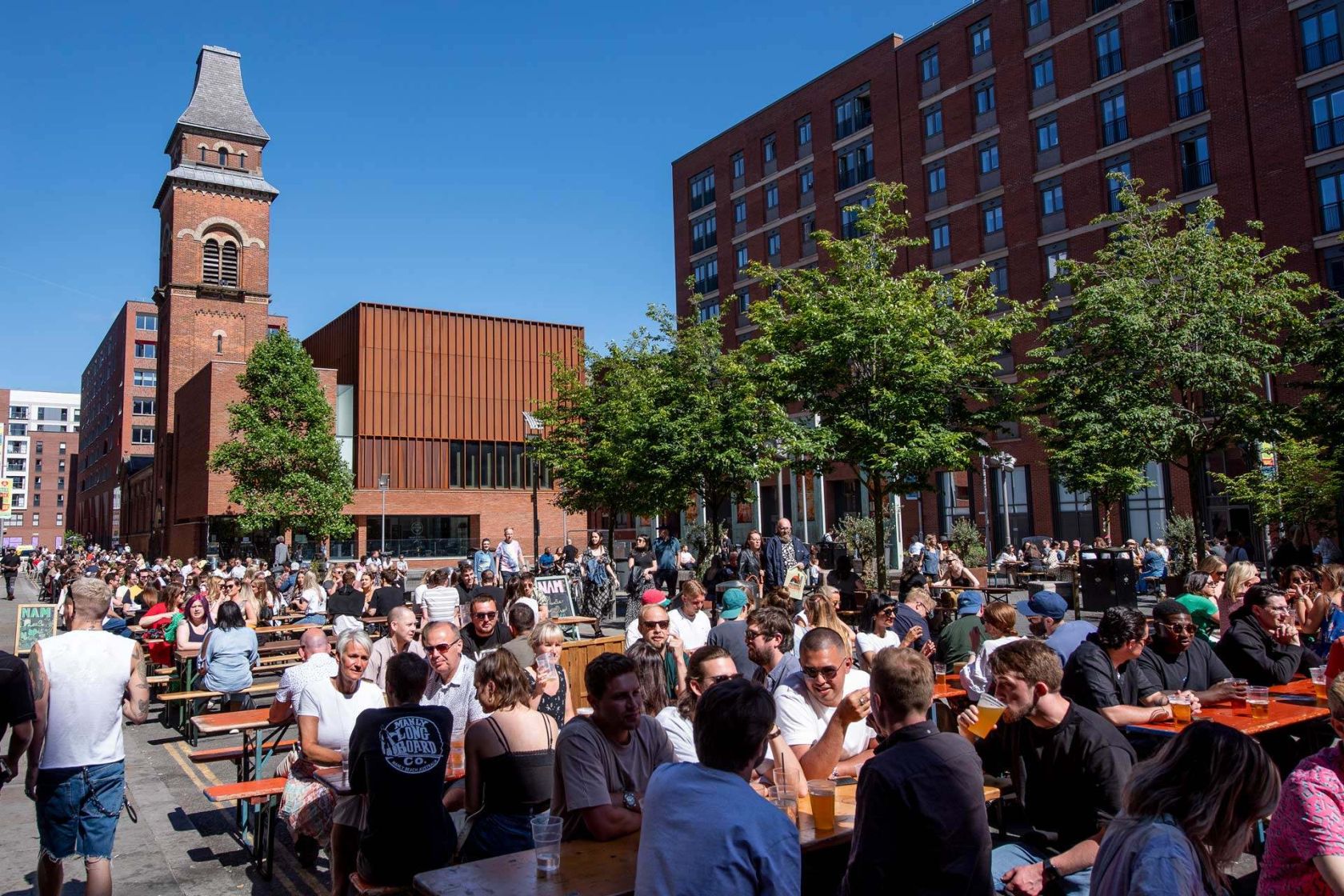
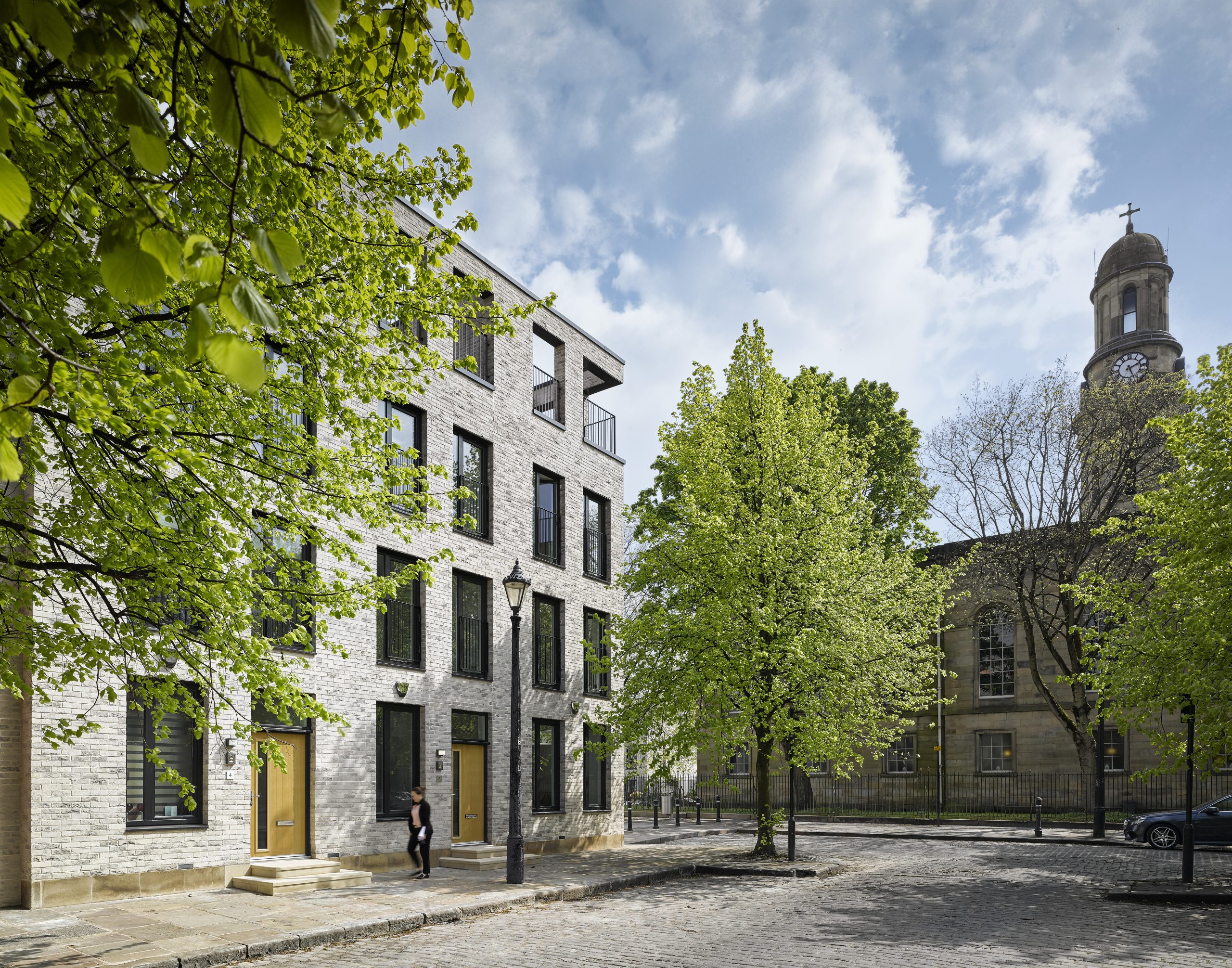
Sustainability
We’re designing to the highest standards to create a low-carbon neighbourhood to support a sustainable future and enhance the environment for future generations in Stockport. Our plans are being developed to help Stockport Council achieve its ambition of becoming carbon neutral by 2038 and include:
Social Value
We’re creating a neighbourhood that will have a positive impact on people and the planet. We’ve developed a Social Value Strategy to outline how the development can improve the quality of life for communities locally; a once-in-a-lifetime opportunity to deliver significant benefits to Stockport and attract investment.
We held a number of community social value workshops and pop ups earlier this year to understand the views of local young people, community groups, service providers and social businesses on how they feel social value initiatives can improve the quality of life for people living in Stockport.
Stockport MDC and the ECF are looking at how the joint venture can respond to the findings from the social value engagement and we will be publishing further information on this at a later date. Where relevant some of these ideas have been incorporated into the masterplan – for example providing spaces for independent shops and green outdoor public areas.
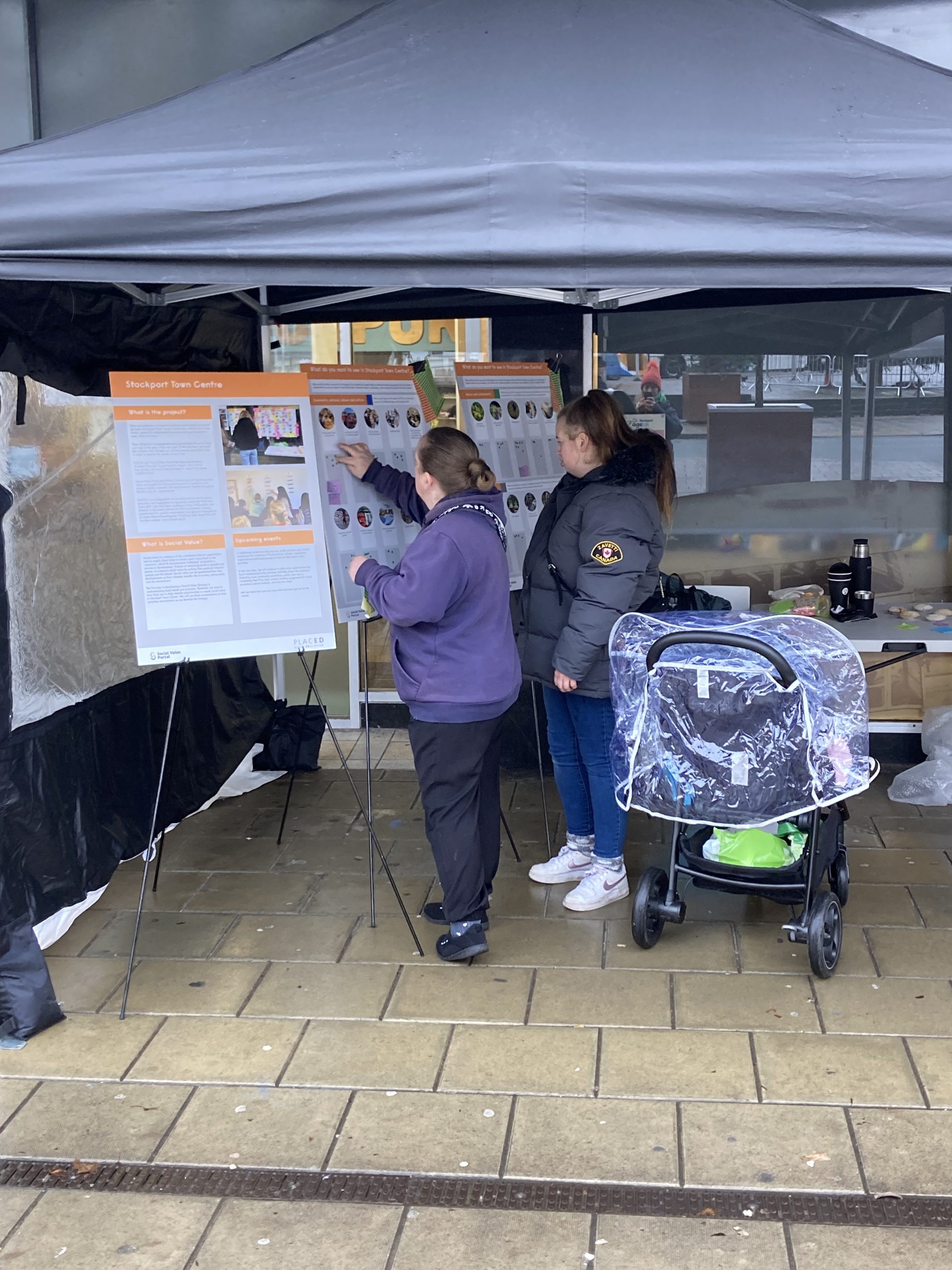
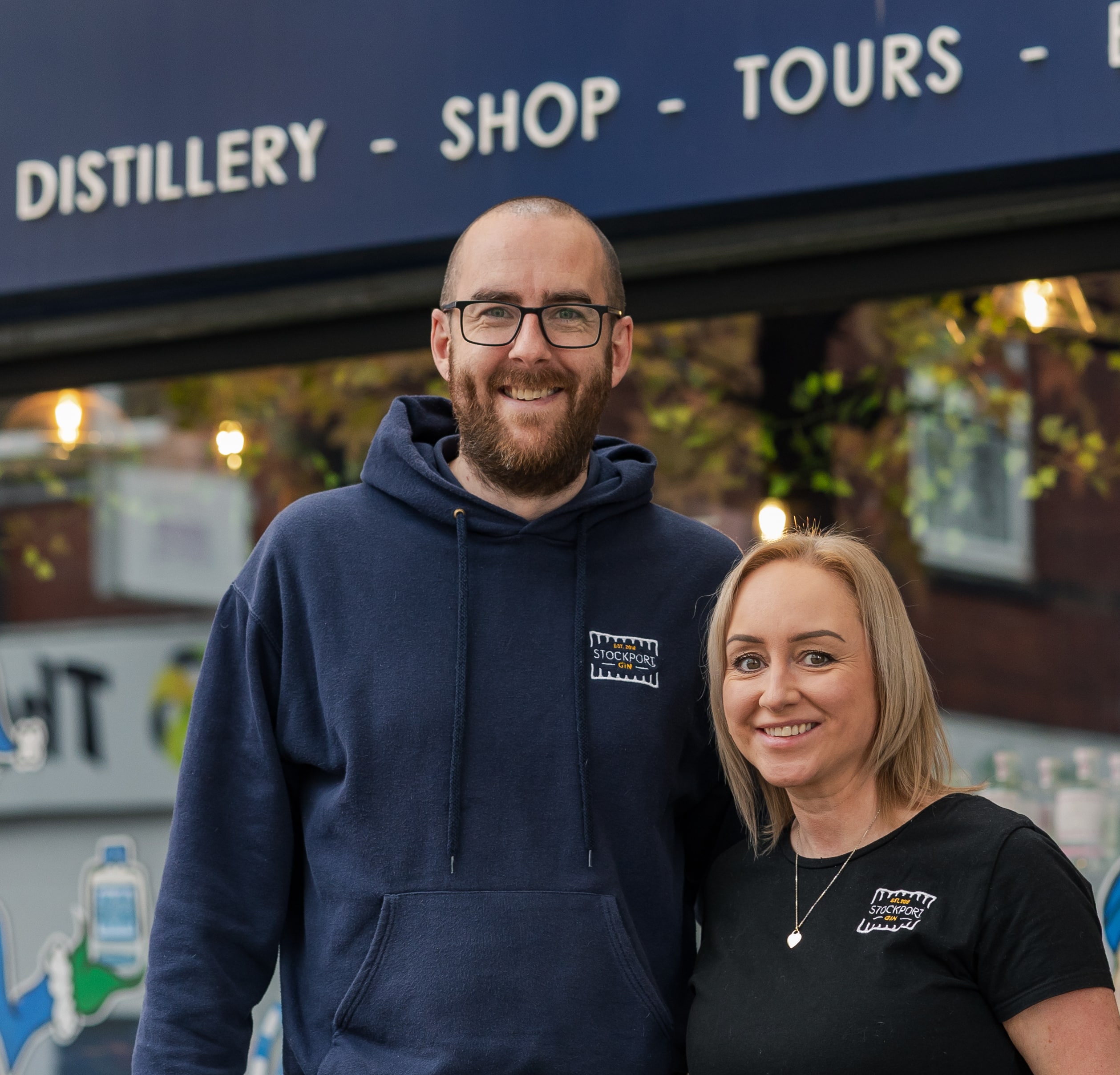
Have your say
Help us shape the future
Your feedback will help us to develop an inclusive and vibrant place which Stockport can be proud of. There are lots of ways that you can contact us and share your views. Just make sure to get your comments in by 1st September 2024 when the first conversation closes.
What’s next?
Jan – Feb 2024
First conversation
Mar – June 2024
Refining the plans
Jul – Sep 2024
Second conversation
Autumn 2024
Submission of planning application to Stockport Council
